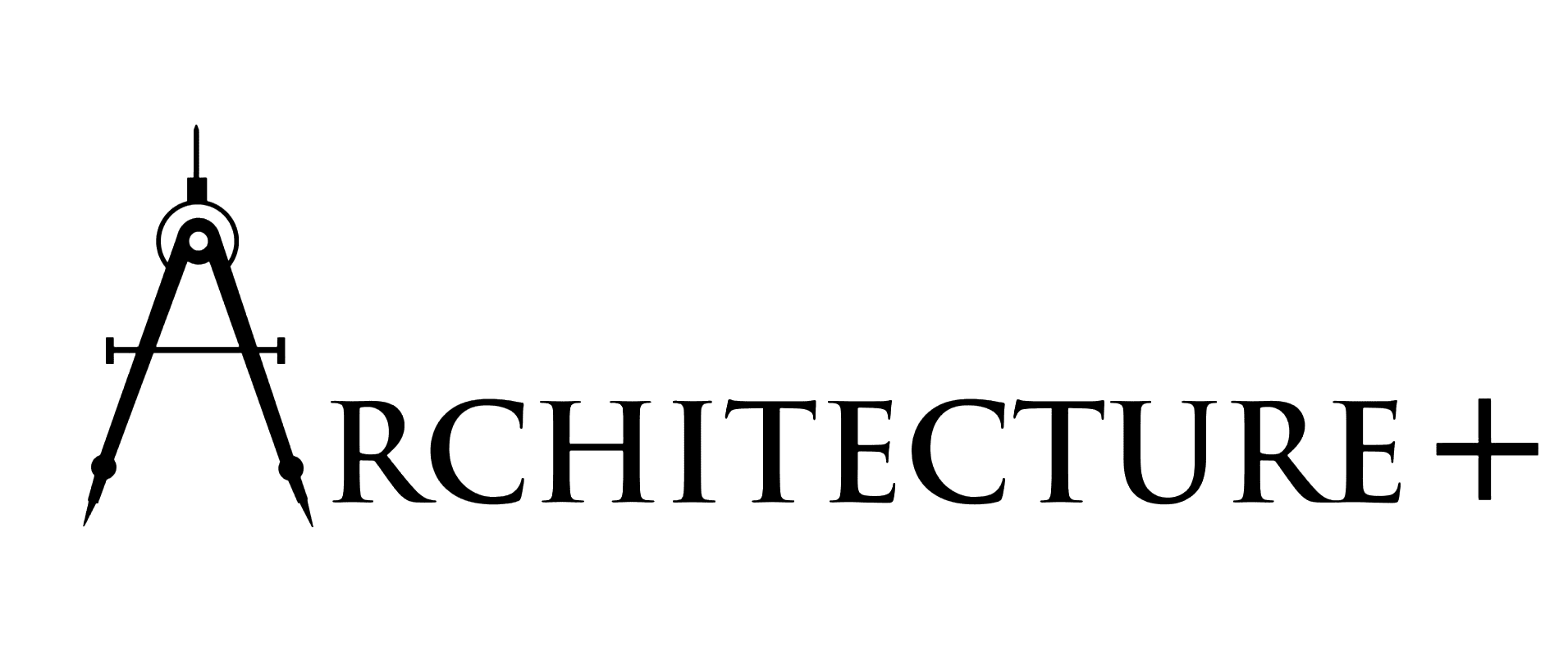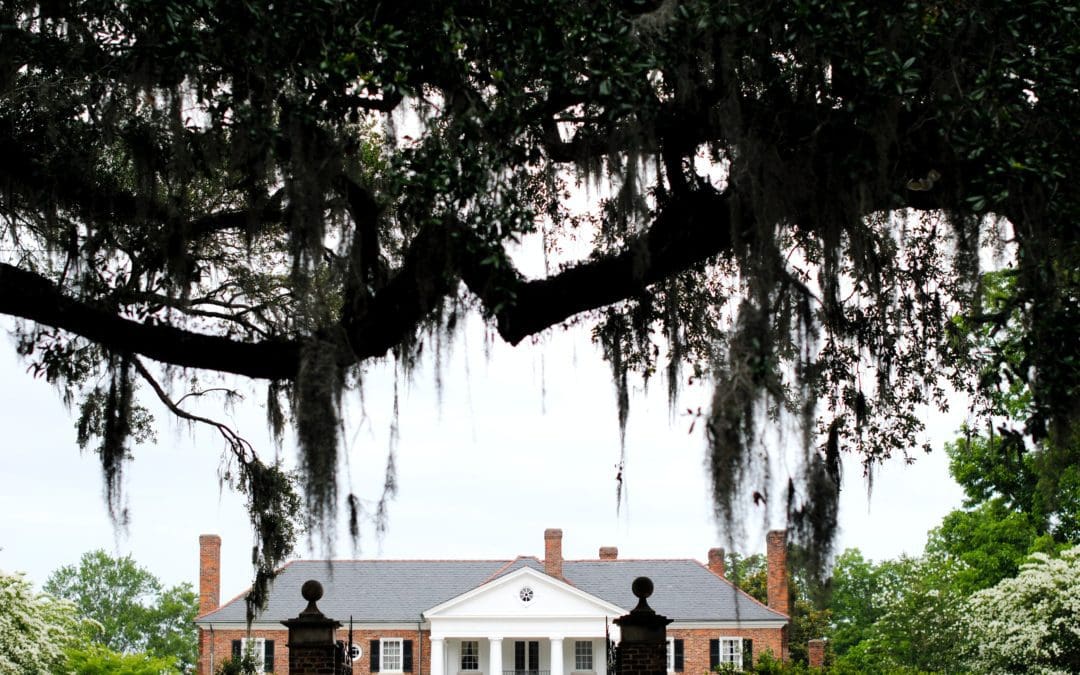Today, we’ll be taking a look at the architecture of the Lowcountry! The Lowcountry is beautiful in many ways, including when it comes to architecture– It doesn’t disappoint! We have a variety of types of architecture in the Palmetto state, and that’s partially due to our area’s history. The first wave of French Huguenots that settled in South Carolina in the 1680s. The Huguenots had an impact on the type of architecture that popped up in the state, as well as other cultural groups, including English immigrants, Barbadians, and African slaves. The cultural diversity of the Lowcountry contributed to the architecture we can still see today. If you are interested in learning more about the architecture of the Lowcountry, you’re in the right place! Let’s get started.
Get to Know Architectural Features Found in the Lowcountry
One of the most popular types of architecture in South Carolina is Georgian architecture. This name refers to a set of architectural styles built between 1714 and 1830. It is named for the reigns of the first four King Georges of England. Some common characteristics of Georgian architecture include classical proportions and symmetry, symmetrical chimneys, and simple facades. These Georgian buildings were often built of brick or stone, with stucco being incorporated later on. Many of the buildings built in this style were plantations, such as the Fairfield Plantation and Harrietta Plantation in Charleston County. Other architectural styles present in the 18th, 19th, and early 20th century in South Carolina were Greek Revival and Gothic Revival. The Mount Pleasant Historic District showcases all three of these styles!
One of the best examples of the Georgian style can be found at 64 South Battery Street in Charleston– The William Gibbes House. Built in 1772 by one of Charleston’s wealthiest Colonial merchant-planters, the mansion is one of the United States’ finest examples of Georgian architecture. Additionally, Rainbow Row is an excellent example of South Carolinian Georgian row house architecture. Rainbow Row is a popular tourist area, consisting of thirteen brightly colored homes that were constructed between the 1740s and 1845.
Discover Charleston Architecture in Today’s Residential Homes
Today, you are likely to find eight distinct architectural styles in the Charleston area: Colonial, Georgian, Federal, Classical Revival, Gothic Revival, Italianate, Victorian, and Art Deco. When it comes to residential homes, you can see bits and pieces of British, French, Spanish, African, Native and other islander influences all throughout the Lowcountry. One popular type of residential style is the Charleston single house. This is a classic floor plan that can be found predominantly in Charleston’s Historic District. These types of homes are known for their narrow appearance. They are one room wide facing the street with a central hall plan. Many of these homes have open porches, formally known as piazzas, which run the length of the house. Piazzas are a staple of a true Southern home, and can often be seen on houses built in the 1700s and 1800s. Some say that the style of the Charleston single house was influenced by the English row house, also known as terraced houses. Other historians contribute influence from early English settlers from Barbados, where there was a similar narrow house style. The homes are typically two stories tall and have open living rooms.
Another popular residential architectural style is the Charleston double house. As the name suggests, these homes are a bit wider than the Charleston single house, facing the street at full-length. The interior has a central hallway that runs through the middle of the home, and there are generally four rooms, with two on each side downstairs and two upstairs. Although the double house is not as prominent as the single house, you can still see the style throughout the Lowcountry.
For both types of residential styles, they boast large porches, tall ceilings, and white or brightly colored exteriors. The high ceilings of Charleston single and double homes are not just for aesthetic purposes. These ceilings fight off humidity by allowing warm air to rise, which keeps rooms at a comfortable temperature. Most of these homes have ten to fourteen-foot ceilings on each floor! Additionally, many homes in the Lowcountry are elevated from the ground in order to avoid damage from flooding. This is especially true for waterfront homes. In many cases, the lowest floor is used as a garage or other storage space, while living quarters are reserved for upper floors.
Other architectural styles that you are sure to see in the Lowcountry are the plantation style and Antebellum homes. A plantation or Antebellum style home offers a large front porch, tall French windows, high ceilings, and spacious enough to accommodate large families. They are influenced by French colonial and neoclassical architectural styles and date back to the Pre-Civil War South. The original plantation homes served as living quarters for plantation owners and their families, as well as workers and enslaved people, with vast crops surrounding the home as far as the eye could see. Today, elements of this style can be adapted to suit modern homes. However, historic plantation homes still exist in the Lowcountry. For example, Boone Hall Plantation, Middleton Place, Magnolia Plantation, and many others.
Lowcountry Architecture Shapes its Culture
As you can see, the Lowcountry is filled with fascinating and beautiful architecture, built and inspired by a variety of cultures. We encourage you to get out there and explore the area if you haven’t already– Downtown Charleston, in particular, has many historic homes! In our last post, we discussed how technology has influenced architecture. As society has progressed and technology has been introduced and become a constant in our lives, architecture has also evolved. In fact, technology now impacts the way homes are built from start to finish. We talked about 3D printing, SMART technology, virtual reality, digital sketchbooks, and artificial intelligence, and how they have impacted architecture. If you are interested in learning more, we encourage you to check out our last post!
We hope you found this article informative and we hope to see you back on the blog soon as we continue to dive into various topics regarding architecture. Perhaps something might spark inspiration for your next project! For more information on architectural design and building, keep up-to-date with the Architecture Plus blog. If you’re ready to sit down with an experienced team of designers and hash out the elements of your next project, reach out to us! We’re eager to hear from you. Until next time, thank you for reading!

